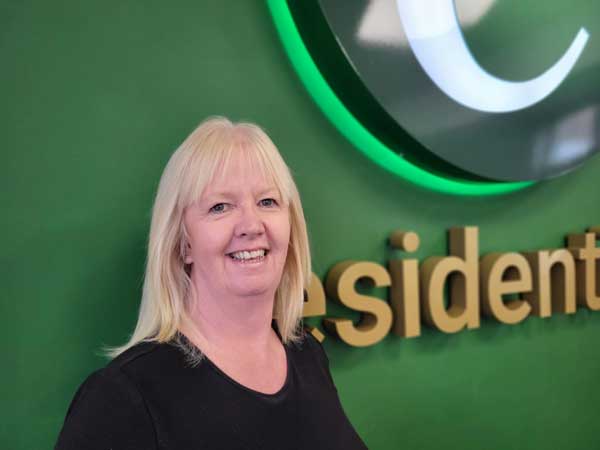4 BED Detached FOR SALE
£900,000
or call Angela on
01889 583
377

or call Marie ( Weekend Negotiator ) on
01889 583
377

C RESIDENTIAL are ecstatic to bring to market this beautiful detached House, defining the edge of contemporary living. This imposing and incredibly high-spec detached residence defines quality and luxury, situated in Hazel Slade village, backing onto Cannock Chase, an 'Area Of Outstanding Natural Beauty'. Having MVHR systems providing fresh air 24hrs a day, triple glazing and a 25 year guarantee on roof coverings.
The ground-floor accommodation, with underfloor heating throughout, comprises an entrance hallway, guest WC, and a fabulous open-plan kitchen/diner that flows effortlessly into the generous lounge, offering modern open-plan living. On the first floor, the stunning landing leads to a family bathroom, four double bedrooms with the master having a walk-in wardrobe, en-suite shower room and double doors opening out onto the top garden area. Externally, there is a generous private driveway, double garage and a larger than average landscaped rear garden which is set over two levels with the top level backing onto Cannock Chase.
To fully appreciate the standard of finish and highly sought-after location, this stunning property has to be viewed.
IMPRESSIVE ENTRANCE
OPEN PLAN LOUNGE/DINING ROOM
12'5 x 30'8 (3.78m x 9.35m )
STUNNING OPEN PLAN KITCHEN
15'6 x 16'8 (4.72m x 5.08m)
UTILITY
9'11 x 6'0 (3.02m x 1.83m)
GUEST W/C
5'3 x 5'11 (1.60m x 1.80m)
GARAGE
15'10 x 17'4 (4.83m x 5.28m)
LANDING
BEDROOM ONE WITH BALCONY ACCESS
15'9 x 12'8 (4.80m x 3.86m)
ENSUITE
10'0 x 10'6 (3.05m x 3.20m)
WALK IN WARBRODE
5'4 x 10'6 (1.63m x 3.20m)
BEDROOM TWO
15'9 x 14'2 (4.80m x 4.32m)
BEDROOM THREE
12'6 x 12'9 (3.81m x 3.89m)
BEDROOM FOUR
12'6 x 9'6 (3.81m x 2.90m)
BATHROOM
12'5 x 7'7 (3.78m x 2.31m)
STUNNING GARDEN BACK ONTO THE CHASE
DRIVEWAY FOR MUTLIPLE VEHICLES