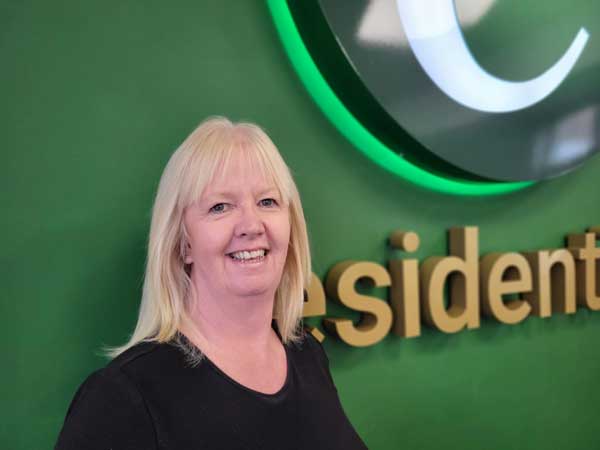4 BED Cottage FOR SALE
£365,000
or call Angela on
01889 583
377

or call Marie ( Weekend Negotiator ) on
01889 583
377

** NO CHAIN ** DECEPTIVELY SPACIOUS PERIOD COTTAGE ** OUTSTANDING POTENTIAL ** IN NEED OF MODERNISING ** SOUGHT AFTER VILLAGE, CENTRE LOCATION ** POTENTIAL BUILDING PLOT (STPC) ** FOUR BEDROOMS ** BATHROOM ** RECEPTION HALLWAY ** LOUNGE ** SNUG ** DINING ROOM ** CELLAR ** KITCHEN ** GARDEN ROOM ** GUEST WC ** TWO GARAGES ** WORKSHOP ** SIDE DRIVEWAY ** REAR DRIVEWAY ** GENEROUS GARDENS ** VIEWING ADVISED **
C RESIDENTIAL have the pleasure of offering this deceptively spacious cottage situated in Penkridge Village Centre, offering outstanding potential that requires some modernisation. Believed to date back to the 17th Century, it benefits from many original features and is not listed. Briefly comprising: Entrance Hallway, Snug, Dining Room, Lounge, Kitchen, Garden Room, Cellar & Guest WC. On the first floor, the landing leads to a Family bathroom and four bedrooms. Externally, there is a side entrance leading to the workshop and first garage, generous gardens, and a driveway to the rear leading to a detached garage. Potential building plot (STPC) using a separate driveway to the rear.
Enthrance Hallway: 11'9" x 5'11" (3.60m x 1.82m)
Snug: 14'3" x 12'11" (4.36m x 3.94m)
Lounge: 11'3" x 13'5" (3.44m x 4.11m)
Dining Room: 10'11" x 10'10" (3.33m x 3.31m)
Kitchen: 11'1" x 8'3" (3.40m x 2.52m)
Garden Room: 26'6" x 12'7" (8.08m x 3.85m)
Guest WC: 5'2" x 4'6" (1.60m x 1.39m)
Rear Hallway
Landing
Bedroom One: 13'1" x 11'7" (4.01m x 3.55m)
Bedroom Two: 14'0" x 12'11" (4.27m x 3.95m)
Bedroom Three: 11'1" x 10'10" (3.39m x 3.32m)
Bedroom Four: 11'10" x 6'3" (3.62m x 1.91m)
Family Bathroom: 8'2" x 5'6" (2.50m x 1.69m)
Garage & Workshop
Further Detached Garage & Driveway
Side Entrance
Generous Gardens