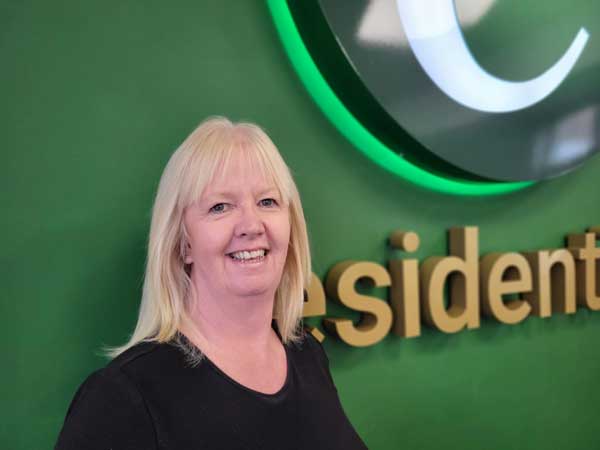5 BED Detached FOR SALE
£725,000
or call Angela on
01889 583
377

or call Marie ( Weekend Negotiator ) on
01889 583
377

Property Description
Location & Lifestyle
Living Space - Ground Floor
The property occupies a generous plot of approximately 0.23 acres and offers thoughtfully designed, modern living accommodation briefly comprising:
Inviting Entrance Hallway — Setting the tone with a welcoming and spacious feel.
Downstairs Cloakroom — Modern and stylish, with sleek fittings.
Lounge — A warm and inviting space featuring a stunning gas fireplace.
Second Reception Room — Offering versatility for use as a playroom, office, or snug with bi folding door leading to;
Orangery — A light-filled space perfect for relaxation or entertaining.
Open-Plan Kitchen — A breathtaking heart of the home, featuring electric underfloor heating, high-spec integrated appliances, induction hob, and internal bi-folding doors opening to:
Dining Room — Perfectly designed for both family meals and formal entertaining.
Utility Room — Providing additional practical space for laundry and storage.
Living Space - First Floor
Five Good Size Bedrooms — All beautifully presented; ideal for family life.
Two En-Suites — Modern en-suites to two of the bedrooms.
Family Bathroom — Stylish and contemporary, including an integrated TV for ultimate relaxation.
Additional Features
Hive Heating Control with gas boiler and pressurised cylinder for efficient and easily controlled heating.
Loft Space — Benefitting from full ceiling height, insulation, boarding, carpet, and ladder, offering fantastic storage or potential for conversion (subject to relevant permissions).
Double Garage — Spacious and secure, with driveway parking for multiple vehicles.
External Features
Private Landscaped Rear Garden — Generous and secluded, featuring four double electric sockets, wall lighting, and a paved patio area ideal for outdoor dining and entertaining.
Summerhouse — Equipped with electricity, offering additional versatile space.
Tree Preservation Orders — Buyers are advised that six TPOs are in place, preserving the beautiful mature trees to the rear of the property.
Key features